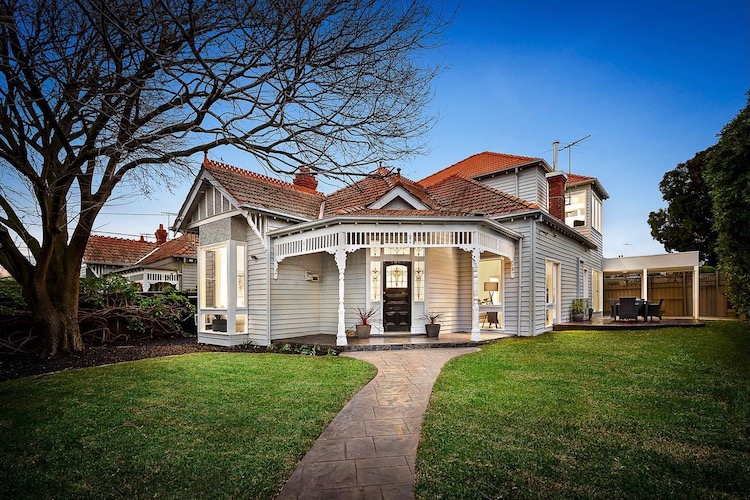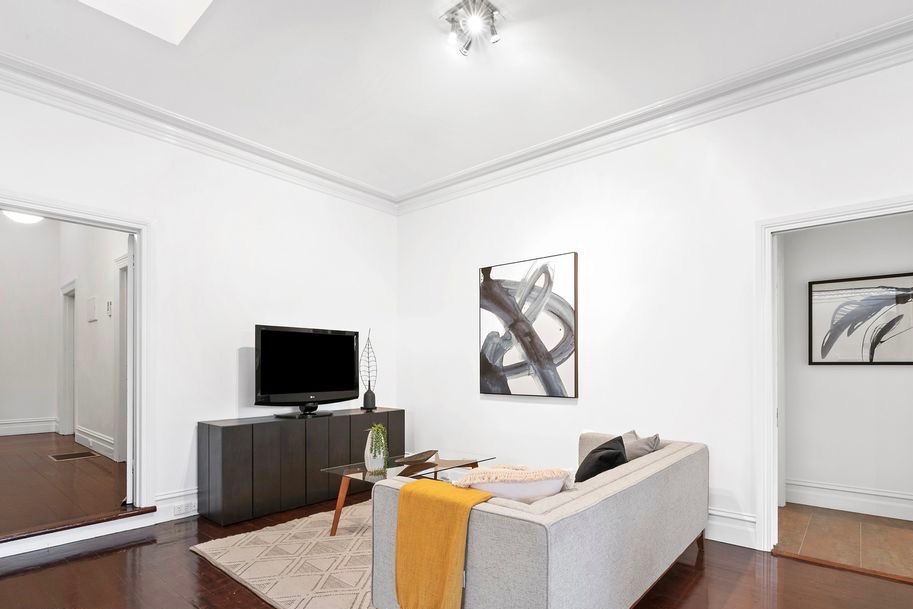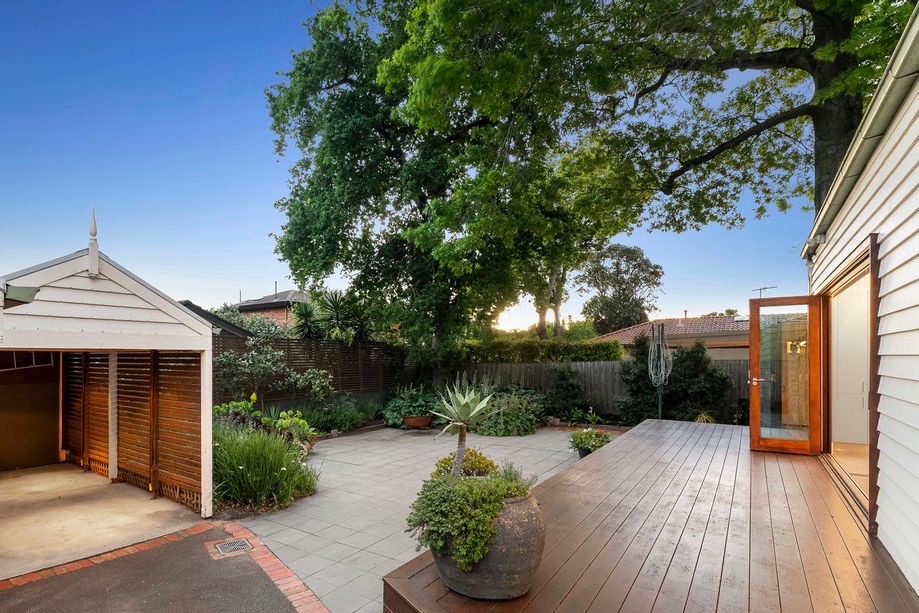Deciding to extend your house can be a really exciting time. You start to imagine all the new rooms you can have and what you’ll do with all that space. But for anyone thinking about extending their home, one crucial question comes to mind: should you build out or up?
With over 30 years in the industry, we at Dymond Homes have vast experience in doing home extensions in Melbourne. We’ll discuss your ideas with you and assess the reasons why your current home isn’t meeting your needs. We’ll then design the perfect extension – whether that be up or down!
Pros and Cons of a Second or Single-Story Extension
Whenever you embark on major work in your home, it’s important to understand every aspect, the design possibilities and the amount of disturbance you can expect. It’s also important to consider the legalities of the build, lighting and the materials that will be used.
From the very first consultation, we’ll work with you, creating the perfect extension that meets all your family’s needs and design requirements. We’ll talk you through our decisions and recommendations, so you understand exactly why we’re building your dream home the way we are.
#1 Space
Of course, those looking to extend a property want more space. But going up or out gives you different options when it comes to the space you’ll be getting. Generally speaking, single-story extensions give you more living room. They often include making kitchens and living areas larger and may even include sunroom extensions too.
Building up, however, traditionally gives you more sleeping space and private rooms such as studies. Depending on your needs, our team of professionals will be able to advise on whether it’s best to extend outwards or upwards.
#2 Cost
Cost is a big factor when it comes to single-story extensions vs double ones. It’s usual for second story extensions to cost more than single story ones due to specialised labour, materials (for example extra concrete), staircases and more windows. Extending upwards also takes more time due to additional infrastructure, which also means more labour hours.
#3 Design Possibilities
Depending on your garden or outdoor space, you’ll probably have more flexibility when it comes to design with a single-story extension. You’ll be able to have rooms of different shapes and sizes without the need for upper floor supports or stairs. This also makes open plan a possibility and you’ll have more choices when it comes to materials too.
In a double story extension, upstairs is limited to what you have downstairs. Of course, however, with a double story extension, you get to keep more of your outdoor space.
#4 Accessibility
Due to the lack of stairs, a single-story extension is usually the more accessible one. This makes them a popular choice for families with young children or elderly members and those with mobility restrictions.
#5 Separate Living Areas
For many, having separate living and sleeping areas is very important. A double story extension creates a great divide between the different areas of the home, allowing for more privacy upstairs and less downstairs. For families with teenagers, expanding upwards is a popular choice to allow a distinction between the different areas of the property.
#6 Timeline of Construction
A second story extension usually takes much more planning, design and construction. There are different factors to take into consideration such as a more complex structure and different materials, meaning the extension takes longer.
A single-story extension, however, can often be completed in a much quicker timeline. Of course, this is just generally speaking, and different design elements and materials may mean a certain extension takes a longer or shorter time than others.
#7 Disruption
An extension is always going to cause some level of disruption. However, as experienced extension builders in Melbourne, we guarantee that the level of disruption with any of our extensions will be minimal.
That being said, single extensions are usually completed quicker and there’s often a possibility you can stay living in the property too. Double extensions are usually longer builds and might require you to move out temporarily.
When in the initial planning stages, we’ll take you through the prospective timeline, so that you’re aware of the disruption likely to occur during your extension.
#8 Getting Permission or Approval
Each build is different, but there are generally higher rates of approval with single story extensions. It’s easier to show how the extension won’t impact views/streetscapes etc. A double story extension, however, is harder to demonstrate and it will need to comply with height restrictions. You’re also likely to have more objections around privacy and views with a second story extension.
At Dymond Homes, we have a lot of experience with planning permission and approval and handle the whole process for you.
#9 Looking to the Future
A single-story extension normally allows for you to build up in the future. However, it’s much more difficult to build upwards on an already established double story extension. Adding a further level often includes major structural changes which can end up taking a lot longer and costing more money.
Furthermore, with a single-story extension, because everything is on the same floor, it’s much easier to change bedrooms back to living spaces once kids move out or if your needs change.
Time for You to Extend Your Home?
If you’re thinking about extending your property, get in touch with the experienced team at Dymond Homes. We’ll be happy to answer any questions you may have and advise on the best solution for your double- or single-story extension. We handle all of the paperwork for you and always deliver extensions that are to the highest quality and on time, ensuring you can enjoy your larger home for years to come.




