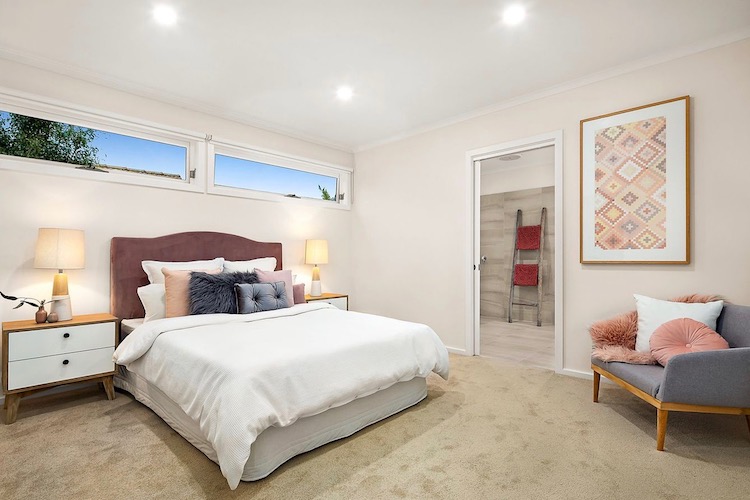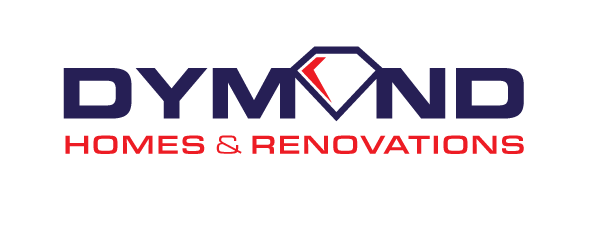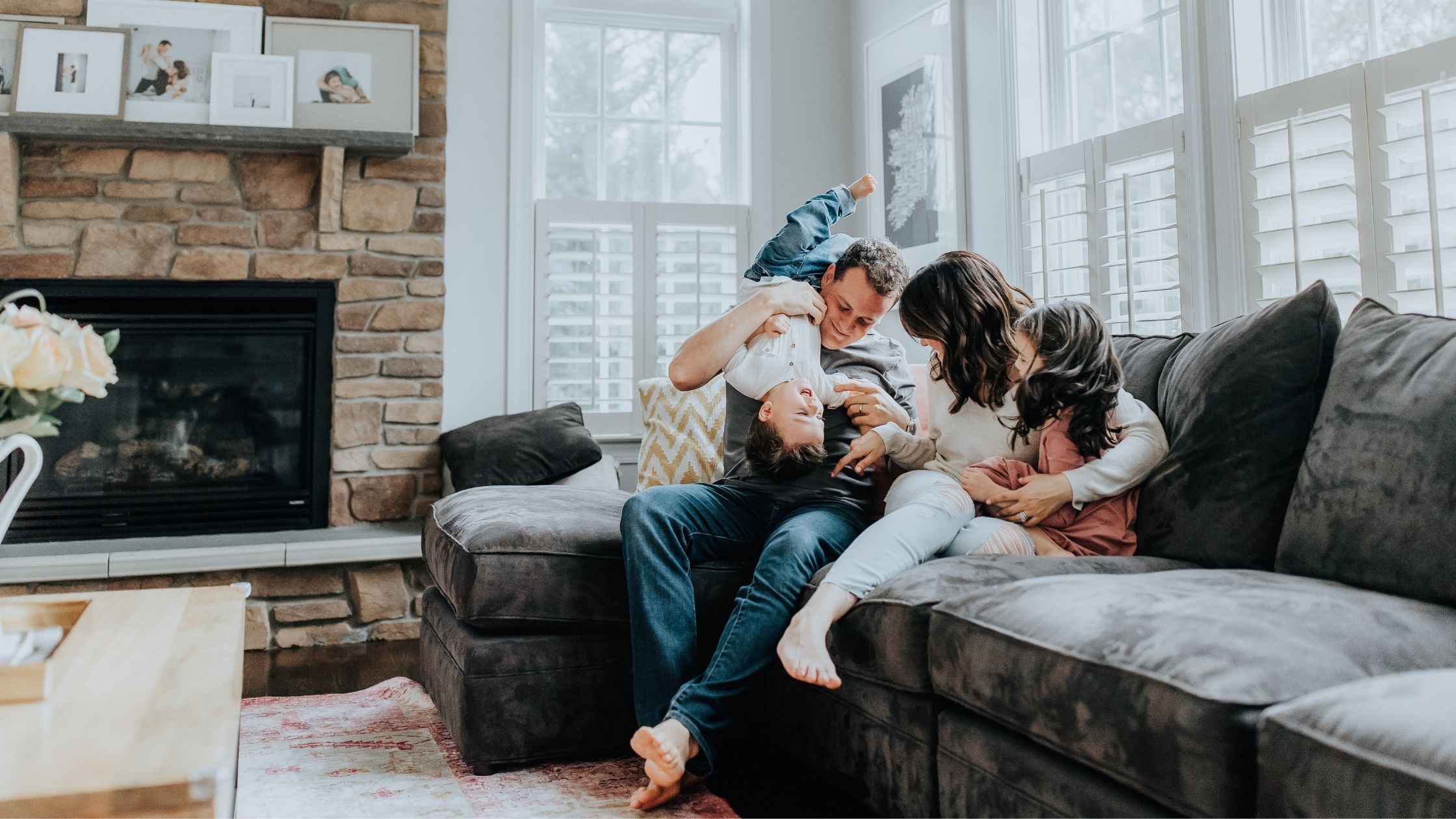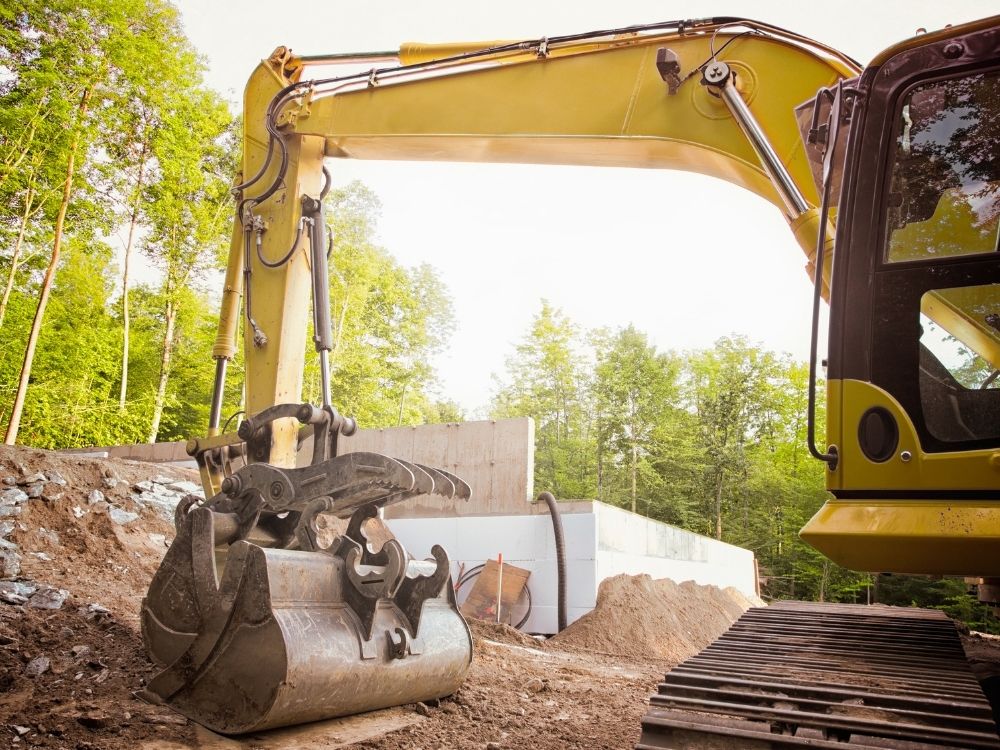Are you a Melbourne resident looking to rebuild your house and not sure where to start?
When it comes to home improvements, there are many factors to consider. Should you knockdown rebuild your home, renovate or add an extension? In this article, we are going to guide you through the process, should you be considering a demolish and rebuild so you can start new. The key topics we go through are:
- What is a Knockdown Rebuild
- When to Consider a Knockdown Rebuild
- Knockdown Rebuild Process
- Knockdown Rebuild Checklist
- Applying for Permits and Paperwork
- Getting Quotes and Choosing Your Builder
- Drawing Up House Plans and Designing Your Home
- Commencing Demolition
- Starting Construction
- Finding Accommodation During the Rebuild
- Budget and Cost of a Knockdown and Rebuild
What is a Knockdown Rebuild?
A ‘knockdown rebuild’ encompasses the process of demolishing an existing home, clearing the land, and using the block to build a new home.
Choosing to knockdown and rebuild allows you to remain in the same suburb, whilst enjoying the many benefits of having a brand new home. In many cases, this can actually be a more affordable option than a renovation or extension where major structural changes are desired.
When to Consider a Knockdown Rebuild
Depending on your situation and purpose, there are many advantages and benefits of knocking down a house and rebuilding. Generally, people opt to rebuild their house for one or more of the following reasons:
- They love the neighbourhood and wish to stay in the community
- They are ready to build their dream home
- It can be more cost-efficient than a renovation
- They want to upgrade to sustainable and energy-efficient fixtures
With this in mind, it is still a big project, so here are some things to consider before embarking on knockdown rebuild project in Melbourne.
The Knock Down Rebuild Process
Knocking down and rebuilding your home is a fantastic opportunity to stay in the neighbourhood you love, and build the house of your dreams. With the right custom home builder to help guide you through the process, you can enjoy the benefits without the stress.
What’s Involved?
It’s important to consider how long it would take to rebuild your home and to allow up to a year from planning, through to demolition, construction and completion of your home. Some factors to consider are:
- Gathering quotes from different builders
- Building plans, design and construction documentation
- Approval from council
- Zoning conditions in your local area
- Asbestos checks in your current home
- Drainage issues and requirements
- Sewerage infrastructure
- Heritage listings as well as tree preservation orders
- Soil characteristics
Note: Some of the above listed may have a significant impact on how long the project can take to complete. It’s best to discuss these time frames with your builder, as this may be subject to change, depending on the scope of work required.
Knock Down Rebuild Checklist
When knocking down and rebuilding in Melbourne, the key stages and considerations include:
1. Applying For Permits and Paperwork For A Knockdown Rebuild
You will be required to apply and acquire two permits from your local council – one for the demolition and another for asset protection. The council will give you a complete list of requirements for securing approval from them, as well as a list of registered heritage properties in your area. If your property is included in the heritage list, it is unlikely that they will allow you to proceed with your project.
Do you need DA approval, development certificates or demolition permits for a knockdown rebuild?
Yes. The very first step when planning for a knockdown rebuild is applying for building permits and checking with your local council about zoning restrictions, as it’s important to consider whether or not governing authorities will allow you to demolish your home. If you live in a heritage-listed suburb, for example, chances are you may be denied approval.
Before any demolition is allowed to commence, you must acquire an Asset Protection Permit from your local council. You may have to pay an application fee and a bond that will cover any damage to existing public infrastructure, such as crossovers, footpaths, and driveways. Along with that, you will also be required to secure a Demolition Permit. To confirm whether or not your building and land is eligible, contact your council’s planning and building division. They will give you a list of the necessary permits and approvals. You’ll be happy to know that as the team at Dymond homes have managed a number of these projects across Melbourne, we will be able to assist you with this process and most likely be able to manage it on your behalf.
2. Getting Quotes and Choosing Your Builder
Before choosing a builder, it’s important to shop around and get some quotes from several registered builders. Be sure to ask them about their design and planning process, as well as being clear about your allocated budget and expectations. This will ensure that they talk you through the fittings, fixtures and design elements that are within your allocated budget.
Hiring a reputable knock-down rebuild specialist such as the team from Dymond Homes will be able to assess the site and provide a quote that takes a range of factors into consideration such as:
- Site Costs: block location, soil slope, and soil type
- Utility Connections
- Building Permits
- Security: the cost of temporary fence perimeter
- Excavation: The cost of digging services
3. Drawing Up House Plans and Designing Your Home

Choosing the design of your new home takes time and planning and may be subject to council regulations. Therefore, you should have a good idea of the design that you can discuss with the council as early as possible. When it comes to the design and layout, depending on your local council, you may have options or limitations around building a two-storey home over a single-storey home, as well as how close to the fence line you can build, how far back the house needs to be from the street and whether you can have a fence or brick wall in front of it.
It may also be worth getting some opinions from a real estate specialist in the area to ensure you don’t overcapitalise on the rebuild, should you wish to resell in the future.
At Dymond Homes and Renovations, we have a network of Real Estate agents and Buyers Advocates that have extensive experience in Melbourne’s Eastern Suburbs who we can connect you with. We also partner with Architects who have designed homes and even turned plans into 3D models or Virtual Reality designs so you can walk through and experience the design before we even start knocking down your house.
4. Commencing Demolition
Whilst this is one of the most critical phases in the project, during this phase, there isn’t much for you as a homeowner to do, apart from waiting. Once your builder has put the appropriate safety measures in place, they will prepare to dismantle and knockdown your home. For safety reasons, you will need to be off site during this phase.
5. Starting Construction
Now that your home has been knocked down, the fun begins and your new home starts to take shape. During this phase of the process you can expect:
- Earthmoving and excavation
- Retaining walls (where applicable)
- Footings and foundations
- Drainage and underground plumbing
- Concrete slabs
- Scaffolding
- Flooring and Framing
- Plumbing
- Roofing
- Weather-tightness
- Interiors
- Kitchens
- Bathroom
- Heating and Air-Conditioning
6. Finding Accommodation During the Rebuild
As the process of knocking down and rebuilding a home can take a while, booking an apartment or staying with relatives during the rebuild is a good idea. Factoring this into the budget for your knockdown rebuild project is important as you can have a homelike atmosphere, allowing you to get on with your day to day work and family activities whilst your new home is being built.
7. Budget and Cost of a Knockdown and Rebuild in Melbourne
When budgeting for your new home, here are some things to consider:
- Size of your block
- Size of your home
- Location (i.e. the average building cost in your area)
- Accessibility of the property
- Materials required
- Features and fixtures
- Expertise of the building contractor
One of the advantages of knockdown-rebuild projects is that you are not required to pay stamp duty. For Melbourne residents, one of the best places you can get a good service for your project is Dymond Homes as we are knowledgeable knockdown rebuild specialists and leading builders in Melbourne’s Eastern Suburbs for similar services such as home extensions and renovations.
Across Australia, the price to demolish a house can vary significantly from $40/m2 in Perth, through to $64/m2 in Sydney according to Canstar, whereas in Melbourne, you can typically expect to pay $55-$60/m2. It’s important to keep in mind that this can fluctuate based on a range of factors including the access to the block, whether it’s a brick home or wooden frame as well as whether or not there’s asbestos present. Having managed a number of projects across Melbourne, Dymond Homes and Renovations will be able to guide you through the process.
Conclusion
As you can see, there are a number of key steps to demolish and rebuild a home. Whilst it may be a little overwhelming, it can be incredibly rewarding and made even more enjoyable when you work with custom home builders such as Dymond Homes.
We’re boutique residential custom home builders with over 30 years experience and have completed hundreds of projects across Melbourne, Australia. Our services include:
- Home Renovations
- New Home Builds
- Home Extensions
- Apartment Renovations
- Interior and Exterior Renovations
- Knockdown and Rebuilds
- Insurance Reinstatement
If you’re based in Melbourne’s eastern suburbs, and are considering a knockdown rebuild project for your home, or even a house that you’re considering buying to knockdown – get in touch with the team at Dymond Homes to discuss your project and see if this is the best option for you!



