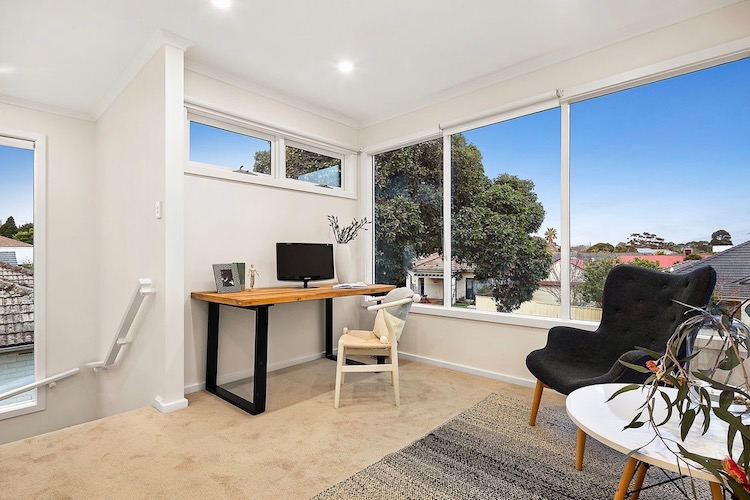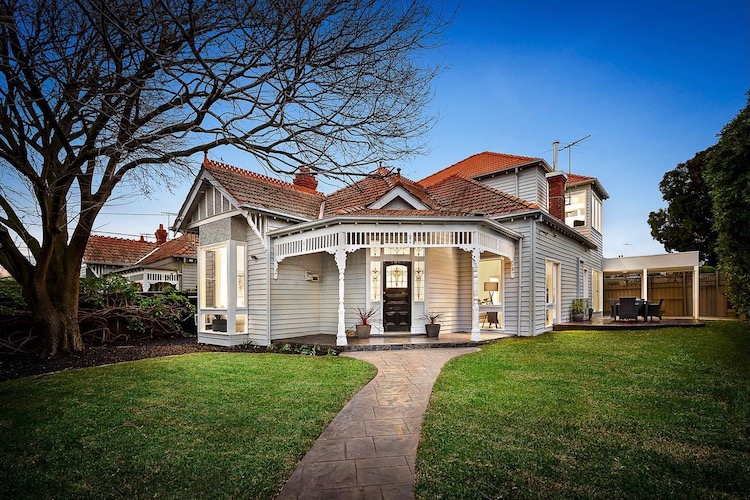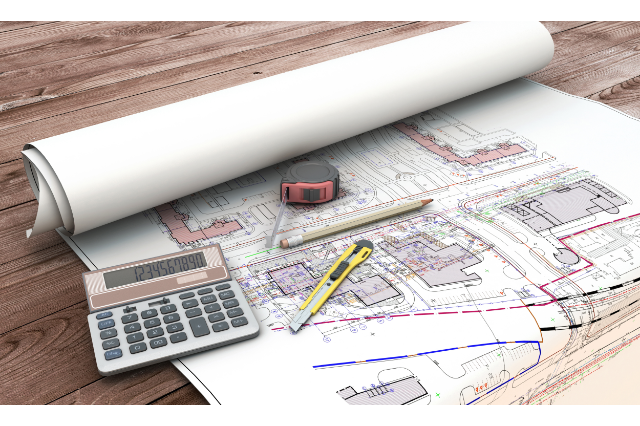Are you running out of space in your home? Do you need more bedrooms, a playroom, or an office? Maybe even a space for adult children who haven’t moved out yet? If so, you may want to consider extending the upper floor of your house. A second floor extension allows your home to grow with your needs, as you can add more space to your home without having to move. In this blog post, we will discuss the process of extending the upper floor of your home and provide some tips on how to do it correctly!
Why Choose a Second Level Extension
There are many reasons why you might choose to extend the upper floor of your home. Family life is constantly changing and sometimes we just need a little bit more space. But we often don’t want to move from the house we call home or the area our kids go to school in – which is why a second floor extension is the perfect solution. It can also be a great investment and significantly increase the value of your home, as well as providing you with better views and more natural light.
Whilst most people would think about extending out with a first floor extension, you might not want to give up the backyard space you have. If your Melbourne house is small and it’s starting to feel like there just isn’t enough room, going up a level is an excellent solution. It will provide extra living areas which all family members can enjoy!
What to Consider When Planning a Second Floor Extension?
When planning an upper floor extension, there are several things you need to take into account. The first thing you need to do is check with your local council to see if there are any restrictions on building second storeys in your area. Second floor extensions also require more structural support than ground floor extensions, so it is important you get professional advice to make sure that your home can handle the extra weight.

This is where Dymond Homes and Renovations comes in. We’ll be your extension’s best friend. Being Melbourne home builders we can take you through the whole process – from start to finish. We’ll help you from the initial conversation and any questions you might have, right through to the first brick being laid and the final lick of paint. We can also assist with construction approvals and the less-fun parts of an extension!
A few things to consider when thinking about your new second floor extension:
Will you need to relocate during the extension build?
This will depend on the extension and your personal preference. Some people like to stay and be part of the construction process, while others opt to stay elsewhere for the time. Talk to us about any concerns you may have.
Which rooms should you put upstairs?
We are happy to help you plan the layout of your new extension to cover your space requirements. We can also advise and make sure you’ve thought about absolutely everything!
How much is a second floor extension?
Prices will vary depending on size, design, plumbing requirements and the materials used. We can take you through the process and plan a budget with you.
How to Get Started with a Second Level Extension
When you decide to extend the upper floor of your house, the first step is to contact us and have a chat about your ideas to see how we can work together to bring your dream to life. We will be able to assess your home and provide you with a quote for the work. Once you have decided to go ahead with the project, we will help you through every step of the process, from planning and design to construction and completion.
Our Home Extension Process:
- Consultation and design
- Estimates and approvals
- Final drawing and contract
- Permits and insurance
- Construction
- Interim and final inspection
- Handover
If you’d like to find out more, view our Melbourne home extensions page.
Ready to Extend?
So, are you ready to make some room and extend your home? It can be a daunting task, but our team is here to help make it as easy as possible for you. With over 30 years of experience in the building industry, we know how to get the job done right. You’ll love the extra room a second level extension brings to your current home.
Contact us today for a chat and to organise a quote. Let us show you how easy it can be to add that extra space your family needs!



