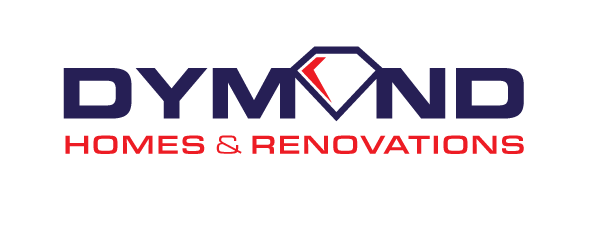Custom Home Builders, Dymond Homes and Renovations have now completed the Brighton home extensions and house renovation.
The owners wanted to turn the house into a 5 bedroom, 3 bathroom house by adding another floor to the early 19th Century home.
As well as adding a second floor, the owners wanted kitchen and bathroom renovations on the existing areas.
Now that the house renovation project is complete, we wanted to provide an update with some before and after photos.
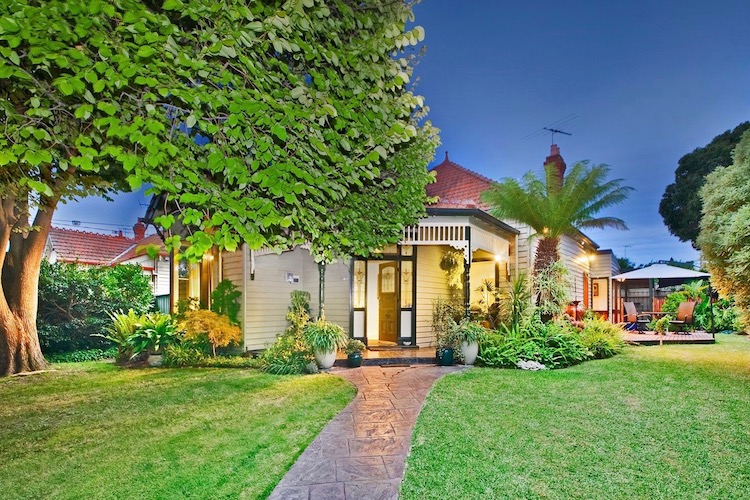
Exterior ‘Before’ photo – Brighton Home Extension
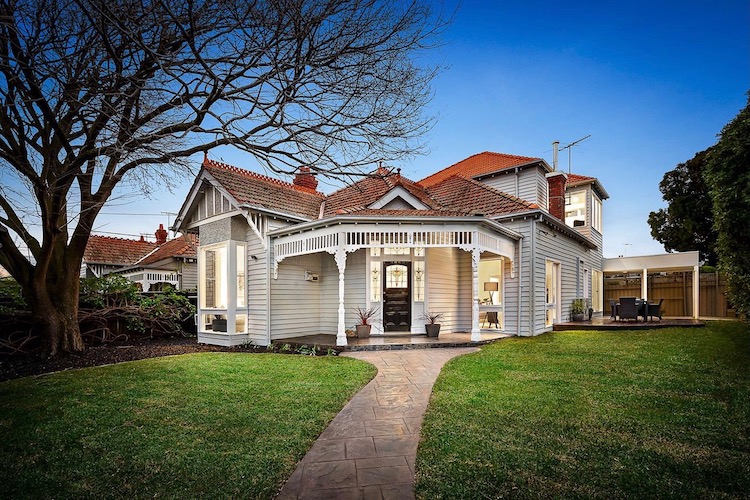
Exterior ‘After’ photo – Brighton Home Extension. A second floor was added, whilst retaining the traditional facade
Kitchen Renovation Brighton
The existing kitchen was had a lot of natural light, but was closed off from the living and dining area.
As a part of the kitchen renovation, Dymond Homes and Renovations removed a wall to reconfigure the kitchen, living and dining area.
This allowed them to add a functional kitchen bench as well as open up the natural light in the area.
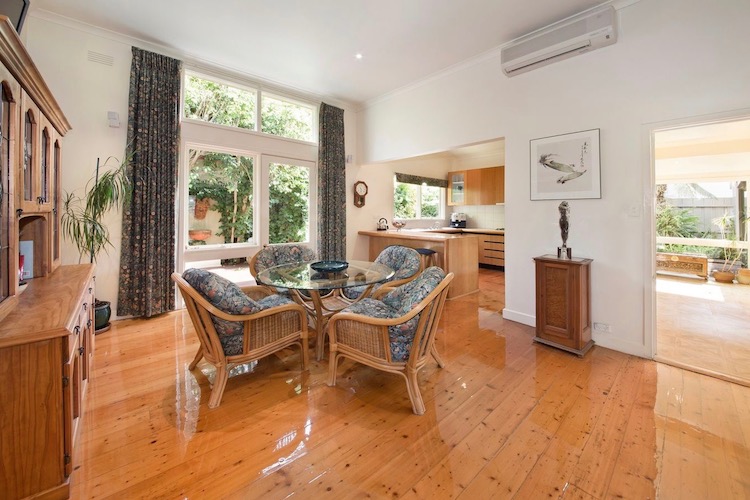
Kitchen ‘Before’ photo – Brighton Kitchen Renovation
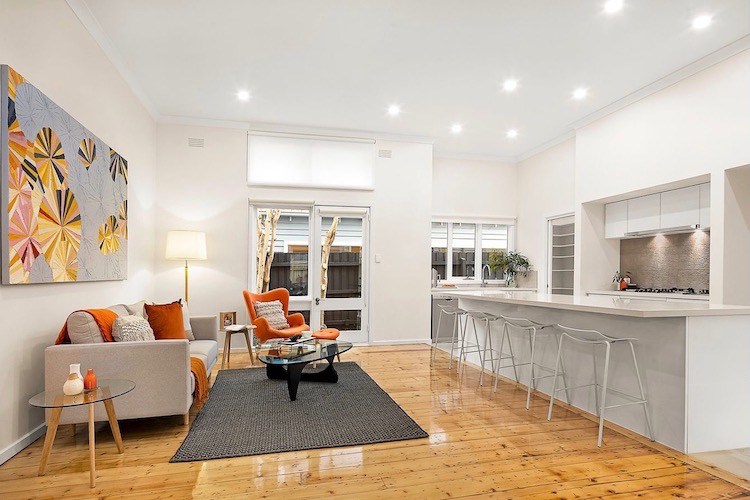
Kitchen ‘After’ photo – Brighton Kitchen Renovation. The kitchen was opened up and the orientation was changed
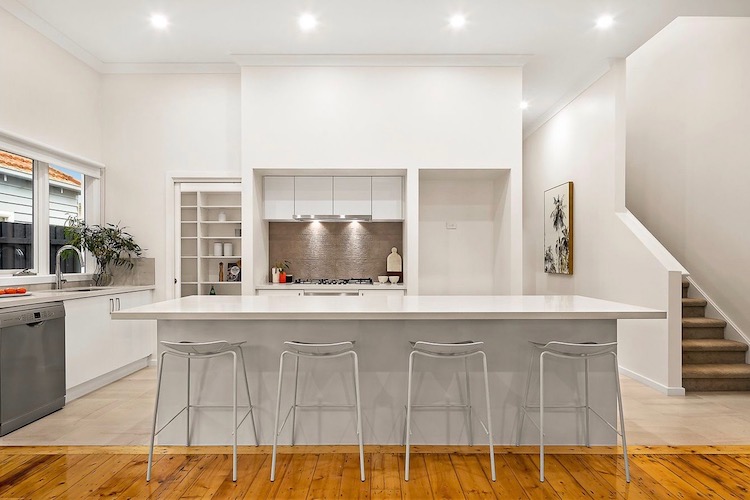
Kitchen ‘After’ photo – Brighton Kitchen Renovation. A functional island bench was added
Brighton Bathroom Renovation
The existing bathroom was renovated to a more modern finish in line with the new extension.
By adding another floor, the home owners were able to add an additional bathroom for the new upstairs bedrooms.
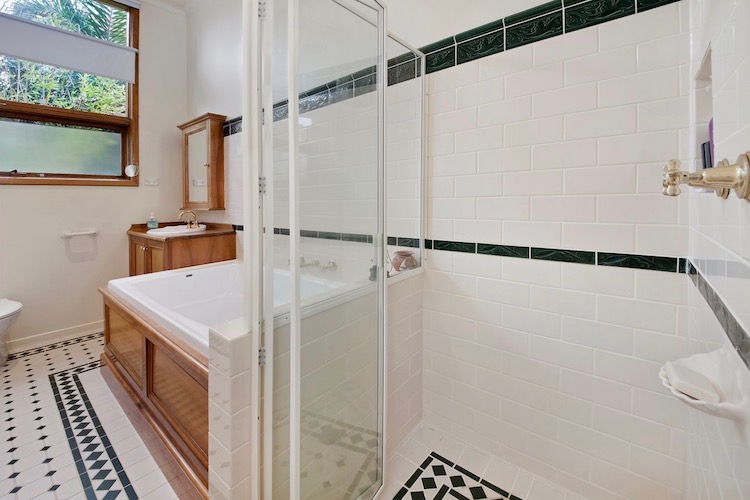
Bathroom ‘Before’ photo – Brighton Bathroom Renovation
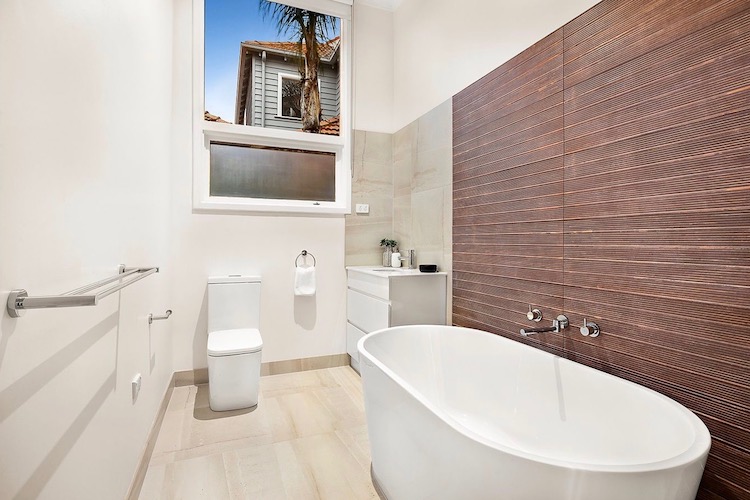
Bathroom ‘After’ photo – Brighton Bathroom Renovation
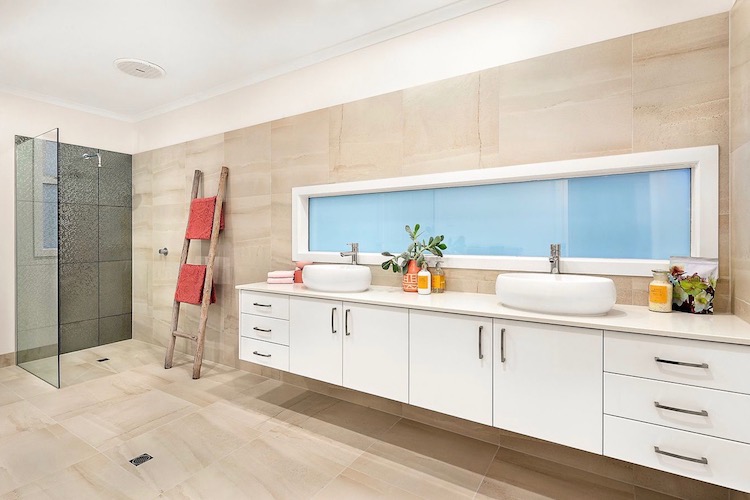
Bathroom ‘After’ photo – Brighton Bathroom Extension. An additional bathroom was added as a part of the upstairs home extension
Brighton Home Extensions
Through adding the second floor, the home owners added living spaces such as a light filled study and sitting area and extra bedrooms.
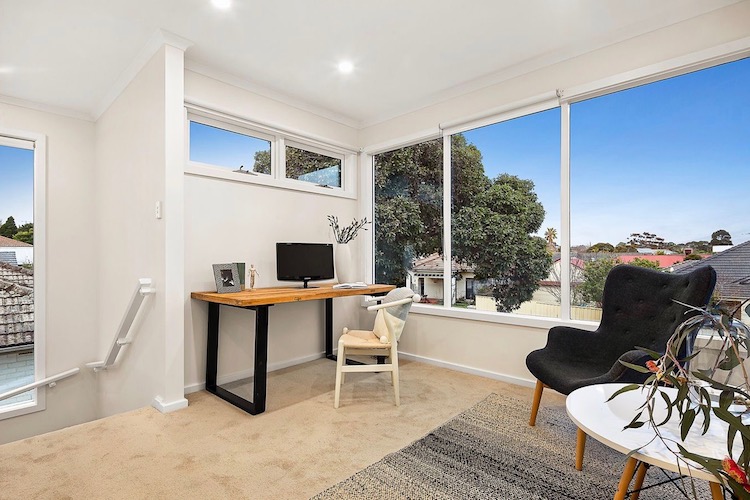
Home Extension ‘After’ photo – Brighton Home Extension. A light filled study and sitting area was added to the second floor.
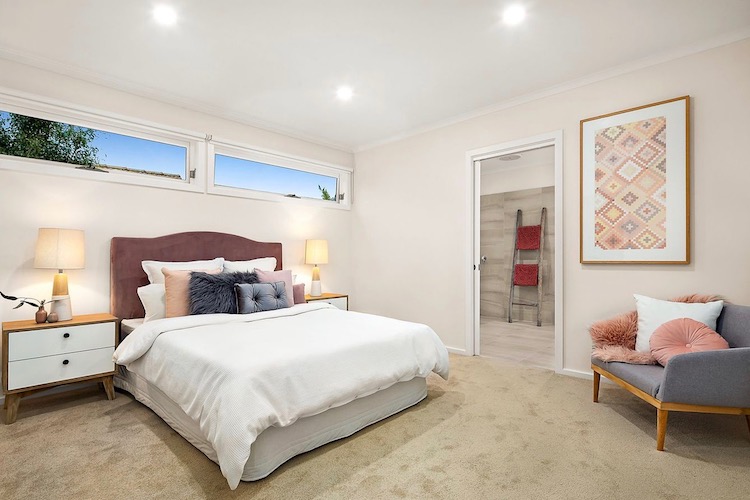
Home Extension ‘After’ photo – Brighton Home Extension. A master bedroom with ensuite was added to the second floor.
Throughout the home extension and renovation, Dymond Homes and Renovations respected the early 19th Century exterior by retaining the weatherboard facade and timber finishes, whilst modernising the colour palette with a lighter feature colour.
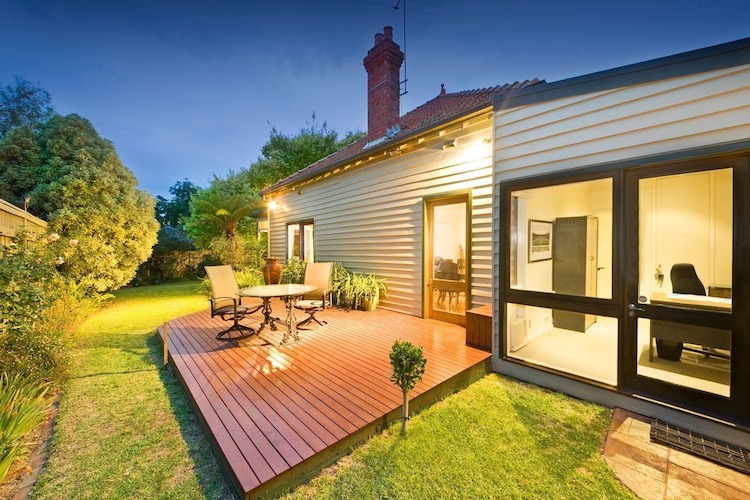
Home Extension ‘Before’ photo – Brighton Home Extension.
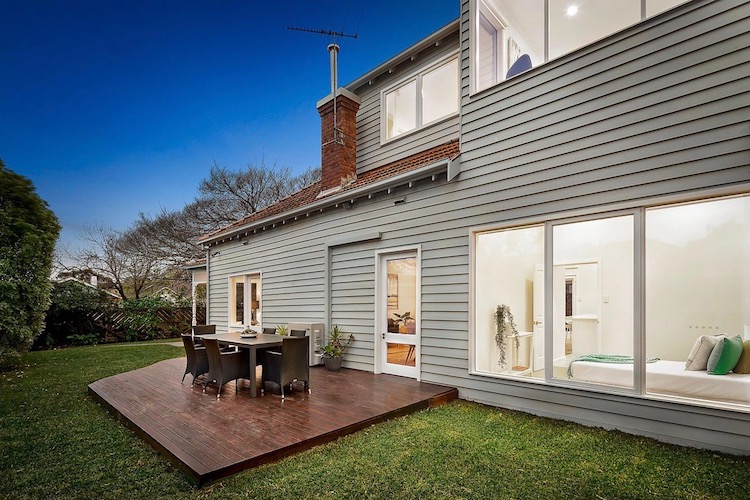
Home Extension ‘After’ photo – Brighton Home Extension. The 19th century weatherboard facade was retained, with feature colour for timber finishes being updated to white.
If you’ve outgrown your home and are considering a home extension to add another floor, bedrooms or living spaces – get in touch with Glenn and the custom home builders team at Dymond Homes and Renovations.
