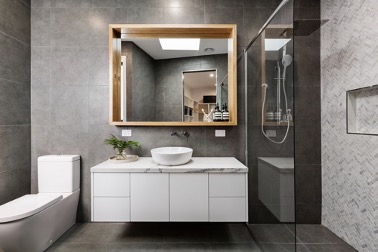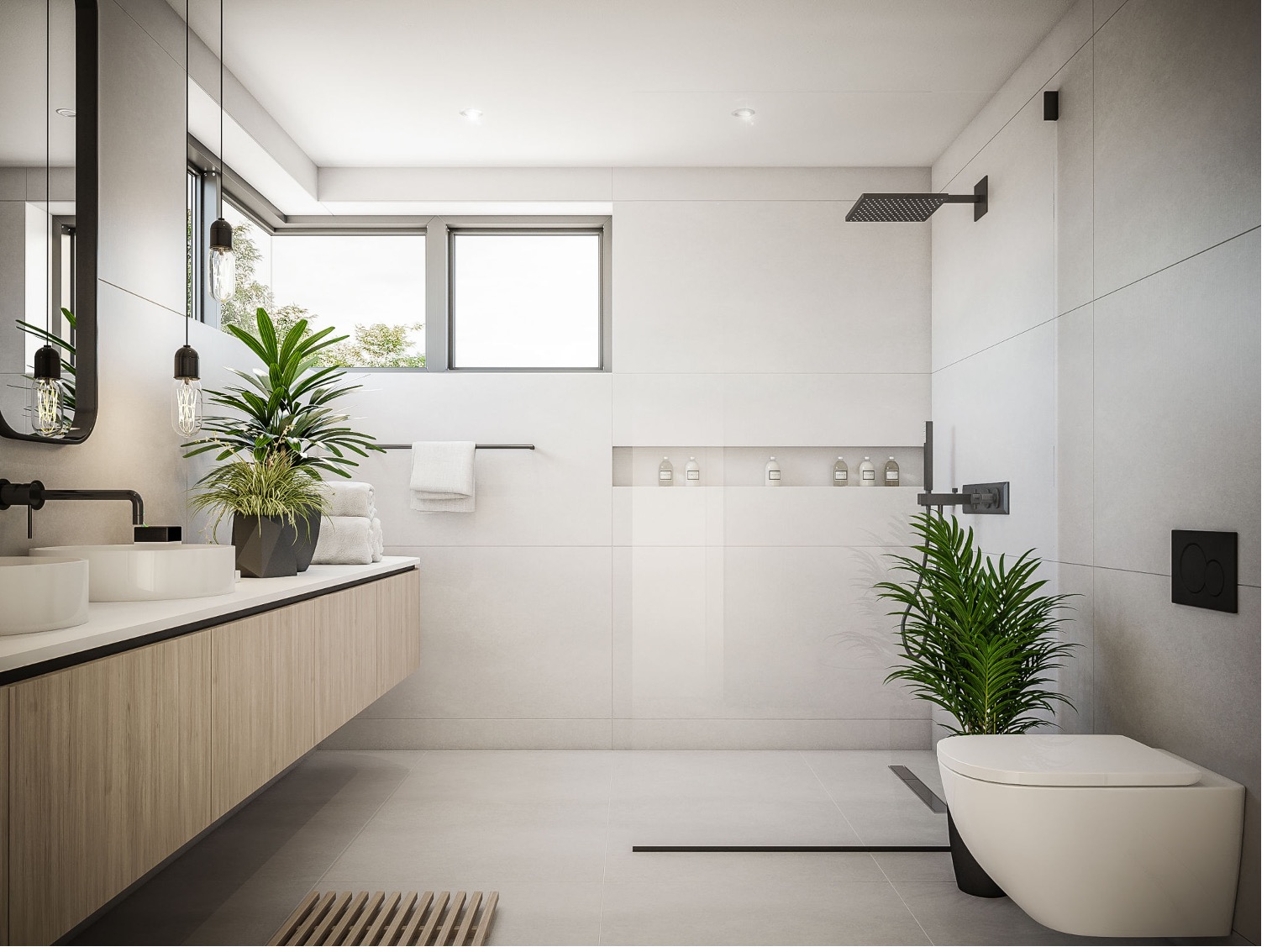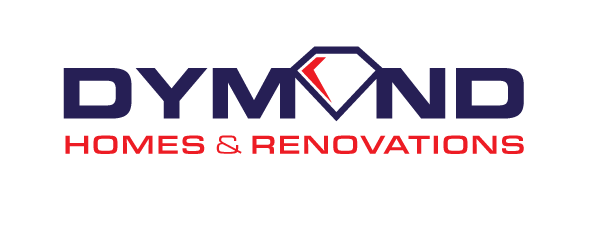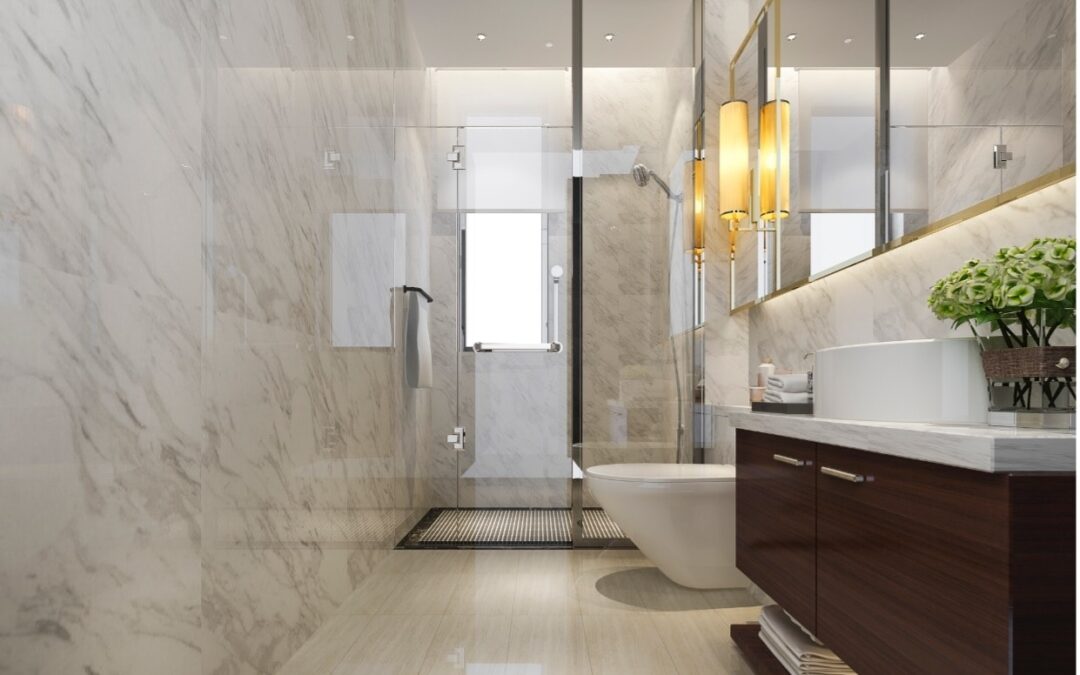If you’ve just moved into your home and there’s no bathroom of your own, you may consider building an ensuite for your master bedroom. Not only does it add value, but it also gives you a private space that you don’t have to share with other family members.
To update, modernise and refresh your home, building a stylish ensuite can do just that. If you don’t know much about renovating a bathroom, it can be overwhelming as you ask yourself – where do I begin? Before you start planning, there are a few things to think about.
1. Converting your space
In the planning stages of building your ensuite, consider the existing space in your home and the ensuite size you’re looking for. There are no size rules here. It depends on your lifestyle needs and budget and may include double sinks, floating vanities and premium showers.
Converting an existing space like walk-in wardrobes, studies and small bedrooms can minimise structural alterations. A larger bathroom with access to existing plumbing could also be split into two smaller ones to create an ensuite, which can also save you some money.
2. Planning your budget
Bathroom renovations can be expensive and starting from scratch even more so. Your ensuite budget should include design, structural alterations, size, fixtures, labour costs and materials.
According to the bathroom renovation specialists at DCON Group, bathroom renovations typically cost $1,500 to $2,500 per square metre. These are just averages and may change based on your specific plans and the level of luxury you’re looking for. We often see people spending around 2% of the home’s value on an ensuite bathroom build. This comes to approximately $20,000 for a million-dollar home.
What costs to consider when building a new ensuite?
A typical renovation covers plumbing, materials, tiling, cabinetry, screens, toilets, lighting, and design. Plumbing, tiling and structural alterations are often the most significant costs. Existing plumbing connections or spaces where it is easy to connect pipes and taps can save you money. Material costs will depend on the level of luxury you want.

Maximising space with the right bathroom design
3. Choosing your ensuite bathroom design
This can be the most exciting part of the build for those with a keen sense of style and luxury. Consider your own lifestyle needs, the location of your house and expectations for practicality, function and luxury.
Also, consider your long-term plans. An overly customised style with bold colours may not be ideal if you decide to sell your house. You may want to stick to timeless neutral tones that appeal to a broader market. Families with young children may prefer a child-friendly design, while couples may opt for luxury hotel-style finishes.
There are plenty of online resources to inspire your new ensuite. But it is also worth working with a professional bathroom designer who can help you craft an attractive, functional ensuite that maximises space. We always recommend consistency with the colours and styles of the other rooms in your house for a cohesive look.
4. Styling the ensuite to create space
While ensuites are traditionally the smallest bathrooms in the house, they can easily be styled to create the impression of space. Here are some clever space-saving ideas to inspire you.
- Skylights, lit mirrors and cabinets, can open up the room and give it a sense of spacious luxury.
- Integrated lights work well to streamline ceilings, remove visual distractions and minimise silhouettes in smaller ensuites.
- A combination shower and bath can save space. Alternatively, opt for just a shower in a space-confined ensuite.
- Frameless shower screens can remove any distractions to create a feeling of visual continuity.
- Floating vanities and toilets remove floor clutter and make the room appear larger.
- Using large reflective lighter coloured tiles laid out vertically can also add the illusion of space.
5. Heating and ventilation for your ensuite
It’s important not to overlook bathroom heating and ventilation, as they are equally crucial for comfort and functionality.
Heating
As one of the coldest rooms in the house, the thought of walking on cold bathroom tiles on a chilly winter’s day in Melbourne can fill you with dread. Bathroom heating options like overhead heated lights, heated towel rails and underfloor heating can create a more comfortable experience. It depends on your preferences and how much you’re willing to spend.
Ventilation
Fogged up mirrors and walls can lead to mould issues and other problems without proper ventilation. Keep your bathroom fresh and clean with more airflow by installing exhaust fans, windows and skylights. Consider what works best with your ensuite when planning ventilation since you don’t want oversized ventilation for a smaller space.
Using an Experienced Melbourne Builder for Your Ensuite

Experienced builders will help transform a drab space into your own personal oasis
An experienced builder familiar with all aspects of building an ensuite can save you time, money and stress. This way, you can truly relax and enjoy your brand new space.
With over 30 years of building experience, Dymond Homes and Renovations has helped hundreds of families across South East Melbourne and the wider Melbourne area to build, renovate or extend their homes into ones they love even more.
We work with you from start to finish to build your new ensuite bathroom. Using a custom builder eliminates the stress and hassle of coordinating multiple trades, managing timelines and sticking to budgets.
If you’d like to find out how we can add an ensuite to your home, call the team at Dymond Homes and Renovations today.

